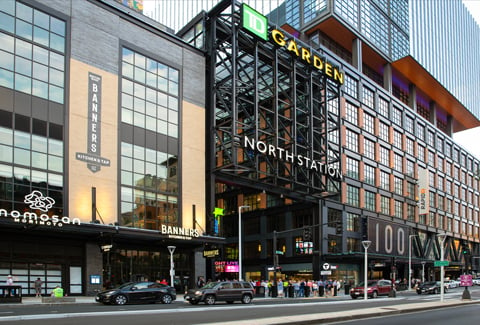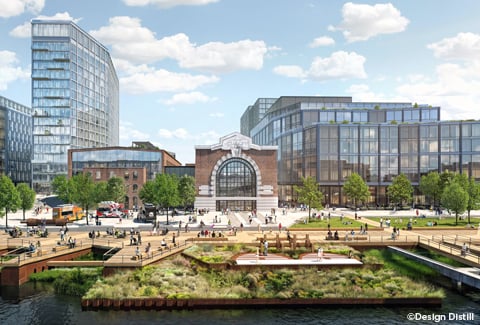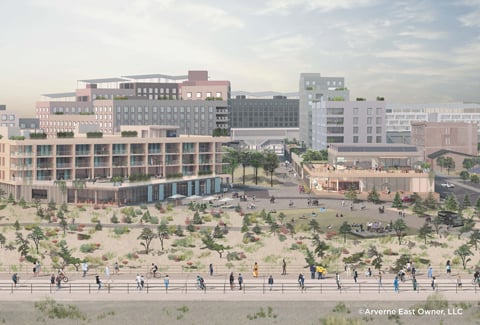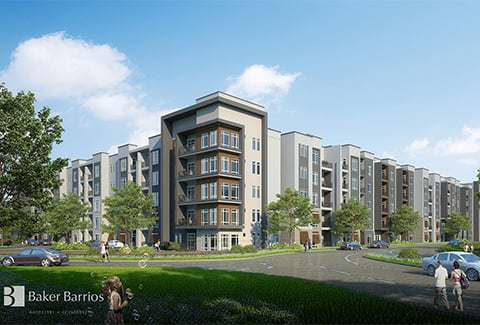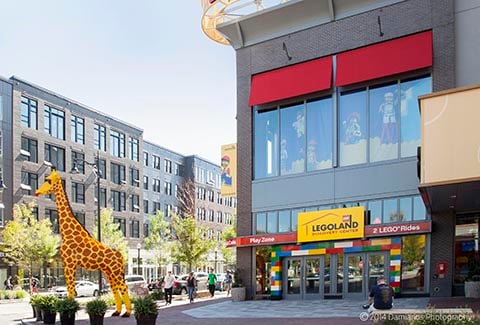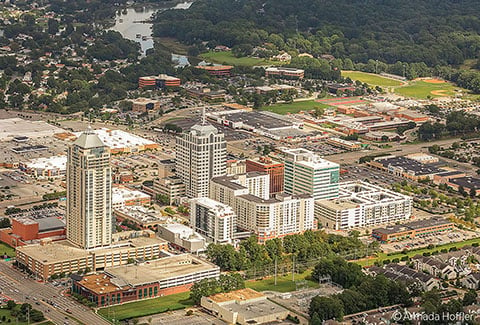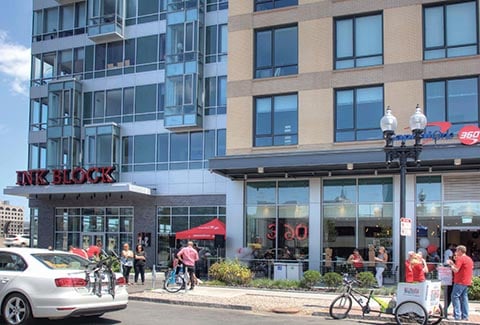Water Street Tampa is a new, mixed-use neighborhood in downtown Tampa that will include more than nine million square feet of commercial, residential, hospitality and retail spaces adjacent to established community anchors, including the Tampa Convention Center, Amalie Arena, and the Tampa Riverwalk. VHB is leading the civil engineering and permitting efforts for the first phase of the development, a one million-square-foot block, that will include a 22-story, 510-unit residential tower in the north, and a pedestrian bridge that connects the southern 28-story, Marriott-branded tower that includes a 12-story five-star hotel, topped by 16 stories of luxury condominiums. Both towers will have ground floor retail and restaurants, with sharing structured parking in the north. The infrastructure for the entire first phase of the neighborhood is currently being installed and VHB is coordinating with the infrastructure engineer and the contractor on the design effort for all services to the buildings, all while working closely with a world-class design team of architects, building engineers and landscape architects.
Water Street Development
Tampa, FL
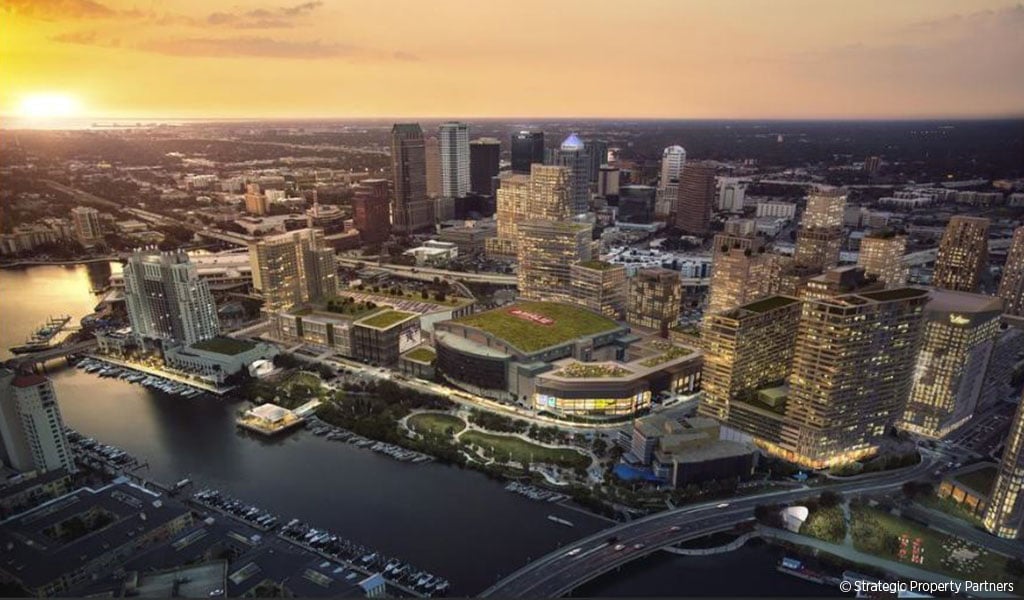
Client
-
Strategic Property Partners
Services
-
Landscape Architecture
-
Parking Capacity Analysis
-
Parking Studies, Design, & Engineering
-
Pavement Asset Management
-
Permitting
-
Site/Civil Engineering

