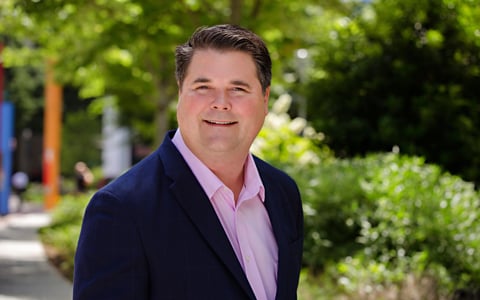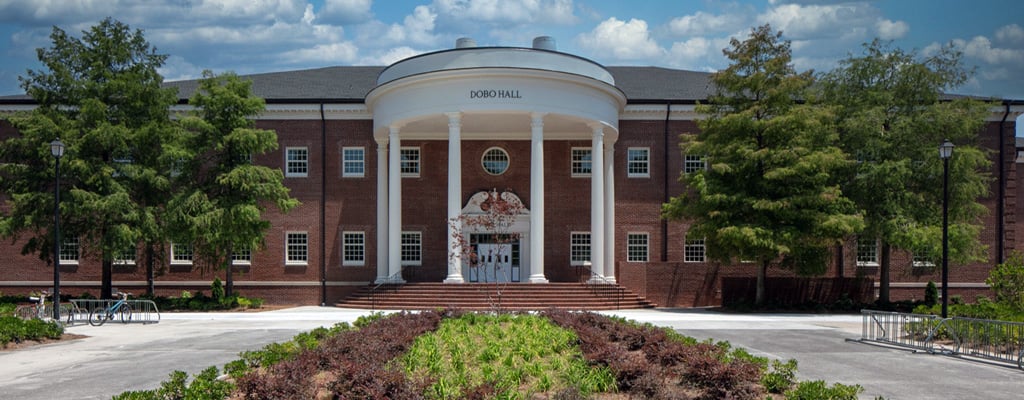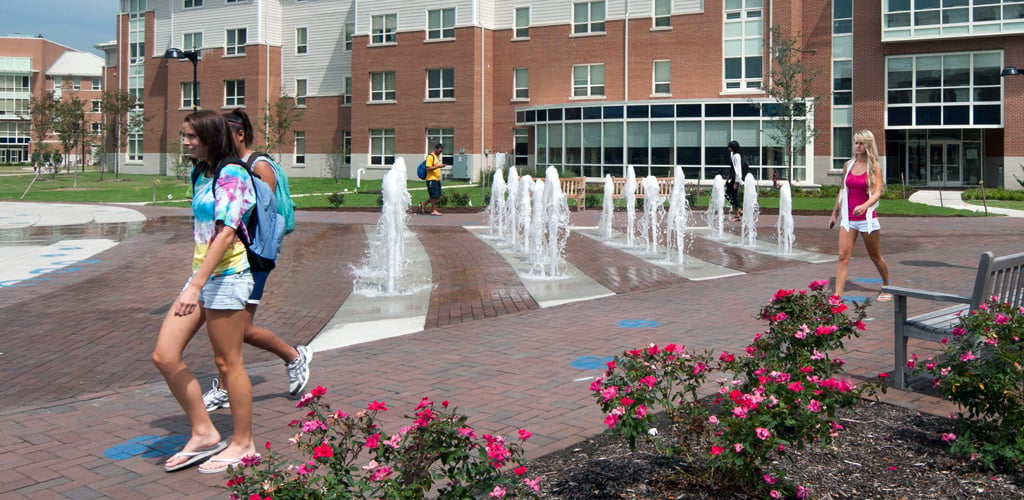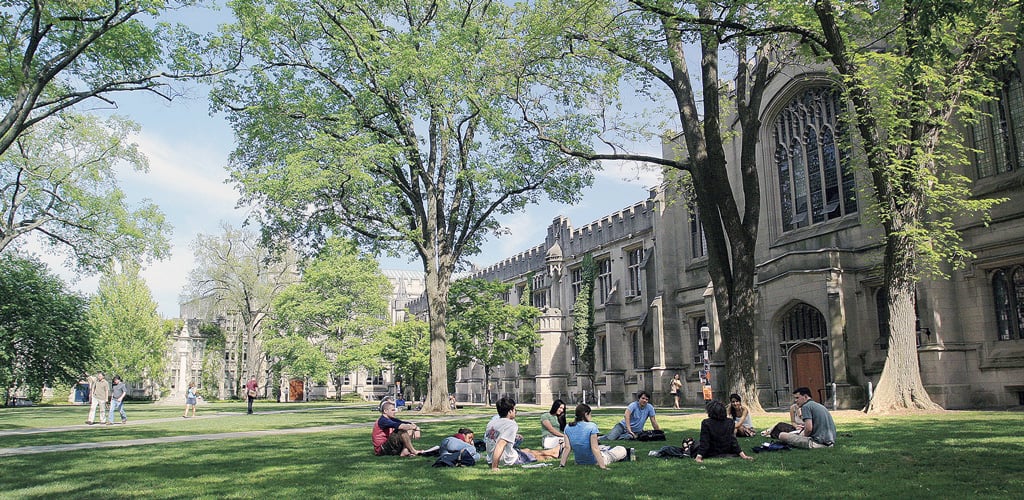
April is World Landscape Architecture Month. We are featuring landscape architecture at VHB and celebrating those who create the spaces that transform our communities. Wayne Robinson, PLA, in VHB’s Charlotte, NC, office is an accomplished planner and landscape architect and has been with our company for more than three years. Wayne’s knowledge and experience spans the project life cycle, beginning with conceptualization and design development to contract documentation and construction administration. With more than 23 years of experience, Wayne is taking the lead on landscape architecture services for higher education, healthcare, and real estate clients across North Carolina.
VHB: Landscape Architecture is such a multi-faceted field. Tell us about the specific types of projects you work on at VHB.
Wayne: Most of my focus in North Carolina is on projects that include site design and campus planning. I work on several higher education and healthcare campus projects and assist our teams with site analysis, schematic design, community engagement, and master planning. I work closely with our civil engineering teams, but also with architects and project owners, to create spaces that are connected to the wider campus, allow for ease of access and mobility, and incorporate gathering spaces for various uses depending on the end user. Some of my recent projects include Dobo Hall at UNC Wilmington, UNC Chapel Hill Master Plan update, and the Integrative Science Building on NC State’s North campus.

VHB: It sounds like you are really entrenched in the higher education space – a space that’s had to pivot and adapt within the last year. What recent trends are you seeing across higher education that impact design and construction?
Wayne: It’s been amazing to watch higher education institutions react so well to the pandemic within the last year. They first proved their resilience by completely transitioning to virtual learning, and then as they moved back to campus for the fall semester, were able to offer flexible learning environments to accommodate students safely. I witnessed our clients adapt to this as well as my son, who is an on-campus freshman with the Corps of Cadets at Virginia Tech. Many of his classes transitioned to online learning, but his Corps of Cadets classes and events remained in person. Overall, his experience was a positive one, and they did a great job keeping students and faculty safe.
As part of the pandemic response, there are certainly positive traits that will continue long-term. For example, by offering more online learning options and programs, schools can reach a wider audience of individuals who may have ruled out education based on their ability to access campus, time availability with other commitments, and cost. There are also a number of ways that technology has enhanced the learning experience by increasing communication and efforts to connect, new positions for helping to manage remote learning, and the use of online processes and technology for assignments and exams. Our higher education practice has been helping institutions reevaluate their development goals as they address these opportunities and challenges moving forward. One example of this was when we hosted a virtual roundtable discussion in the spring of 2020 that brought together leaders from public and private universities and colleges from across the country to explore the impacts of COVID-19 on higher education.
Even prior to the pandemic, schools have been investing in science, technology, engineering, and mathematics (STEM) facilities, and this will continue to be the case as the workforce demand continues to rise. Higher education institutions who are making this investment in STEM facilities can provide better facilities for students and faculty and stand out from competing schools. We recently teamed with SmithGroup and Moseley Architects to complete a brand-new Chemistry Building that opened this year on Old Dominion University’s campus. The state-of-the-art facility included 37 labs, a learning center for tutoring, a 122-seat innovative planetarium and digital theater, and new faculty offices.

VHB: What is one thing that would surprise us to know about you and your career?
Wayne: I spent several years working in Tianjin and Shanghai, China, for a multi-disciplinary planning and landscape architecture company with a focus on mixed-use, residential, commercial, eco-tourism and large municipal open space projects. The new perspective I gained while working in a different country was invaluable and provided me with skills that I am still able to apply to my work today. These multi-disciplinary firms included architects and urban planners that I sat close to, which helped me develop a greater understanding of their skillsets and perspective on a project. I was also taught the value of graphics and how powerful they can be for storytelling and selling a project vision. This has been especially helpful in the U.S. for various community engagement meetings. We utilize strong visualizations as a communication tool to better advocate and sell the vision of a project to the community it serves.
VHB: Thanks for sharing about your time in China. With this wider perspective, what makes VHB’s Institutions practice unique?
Wayne: At VHB, we have individuals who focus completely on mobility, transportation planning, and site/civil design for institutions projects. We can offer project owners and architects specific knowledge within the institutions setting to help solve challenges that may arise. Most of these individuals devoted to campus work have a portfolio of experience that spans not only across the State of North Carolina, but throughout our company’s East Coast footprint as well. For example, with parking being a hot topic for campuses, our teams have been able to help the Princeton University Campus shape their overall plan for mobility, including parking and transportation advice, as they prepared for long-term growth. We’ve also assisted the University of Pittsburgh with a transportation master plan that identified challenges with mobility and gaps in connectivity on and off campus. This depth of specific experience is very helpful to have as a project team because they can often reference a time where they have done this type of work before and use that experience to make recommendations, provide best practices, and prevent disruptions from occurring.

VHB: What are you looking forward to?
Wayne: Right now, our Institutions team is working with ZGF and Moseley Architects on NC State’s new Integrated Sciences Building project. The design phase will begin over the summer for this 145,000-square-foot building, which will be a STEM teaching and research hub that will promote creativity and collaboration between the chemistry, biochemistry and biotechnology. The building itself will be the centerpiece to the innovation corridor of NCSU’s North Campus. My role specifically includes supporting the site selection and due diligence process during the current advanced planning stage. This project is so exciting because it serves as the catalyst for transforming the University’s long-term goal of enhancing and transforming sciences at NC State.
Do you have further questions about landscape architecture at VHB? Contact Wayne Robinson or connect with Wayne on LinkedIn.
